When Casey Dunn originally asked Arthur Furman to design a house on a double corner lot in the rapidly developing neighbourhood of East Austin, the brief focussed more on the design of the house rather than how he planned to live in it. The simple shape, gabled roof and lack of embellishment encompassed the original
When Casey Dunn originally asked Arthur Furman to design a house on a double corner lot in the rapidly developing neighbourhood of East Austin, the brief focussed more on the design of the house rather than how he planned to live in it. The simple shape, gabled roof and lack of embellishment encompassed the original vision for the project. The use of stucco, inspired by Dunn’s affinity for West Texas, gives the house its monolithic appearance. By recessing all the windows, Furman managed to create the look of much thicker walls, whilst also protecting the wood, that surrounds the windows, from the elements.
“When we started out, Casey wasn’t married and wasn’t dating anyone,” says Arthur, “So, the original project brief was less about bedrooms and bathrooms, and more about the character of the home. Specifically, the shape. Casey had an image in his mind of a house he had photographed early in his career in a wooded area of Maine. The house was a basic shape—as one would draw as a child—just a box with a gabled roof.”
Whilst planning the house, Casey met his wife Sarah and, although at the time they did not discuss marriage, he started to think more about building the house with a future family in mind. Sarah is a baker and loves to cook with fresh ingredients from the garden and so she became the driving force behind designing a multifunctional kitchen space.
This move towards creating a family home is where Fisher & Paykel appliances stand out the most. Their design allows for the clean finish that Dunn envisaged, whilst creating the multi-functional and practical space that a family needs. Furman comments, “when it came to specific appliances, the two of them picked out what they wanted, and we designed around that — but we were very pleased with their choices.” The Built-in Oven is positioned in the kitchen island, with the Steel Cooktop situated to the side of the kitchen. The nature of the Fisher & Paykel appliances, as separate units rather than one connected range, means that the family can work together, cooking and baking alongside each other, with access to both appliances at once.
Furman comments, “We didn’t have space for a wall-mounted oven, so it’s in the island. The L part of the kitchen that’s along the walls, we had a very specific vision for that: to look like it had table legs and open shelves. We wanted to carry through that open-ness as much as possible around the perimeter of the kitchen, because you can see it from the dining room.”
Fisher & Paykel appliances blend perfectly with the architects’ minimal approach to design. Alex van Vliet, Market Product Manager, Fisher & Paykel comments, “Our products are designed to integrate seamlessly with the clean lines of a modern kitchen. The appliances Casey selected for his home fit harmoniously with the kitchen’s sleek design, without disturbing the overall vision for the house. With easy-to-use functions, the owners will be able to focus more on the creative, social aspect of cooking and let the appliances take care of the rest.”
Reimagined Adobe house in East Austin, Texas – Building Information
Fisher & Paykel appliances:
• Freestanding French Door Refrigerator Freezer, 90cm, 569L, Ice & Water RF540ADUX5
• Double DishDrawer™ Dishwasher, Sanitise DD60DDFHX9
• Oven, 60cm, 11 Function, Self-cleaning OB60SD11PX1
• Gas on Steel Hob, 90cm CG905DNGX1
Location: East Austin, Texas, United States of America
Texan Architectural Designs – selection:
Hexagon View Cabin, west bank of Austin, Texas
Design: LaRue Architects
Honest Mary’s, Austin, Texas
Architecture: Chioco Design
Filtered Frame Dock, Austin
Design: Matt Fajkus Architecture
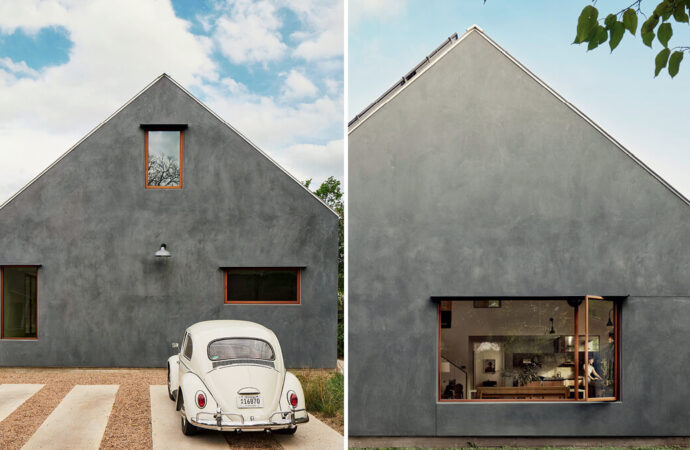

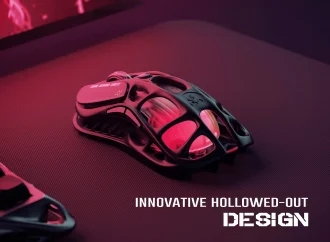
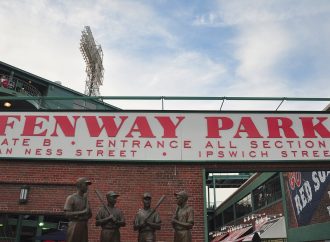
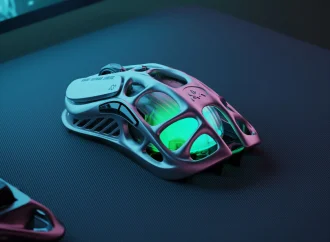
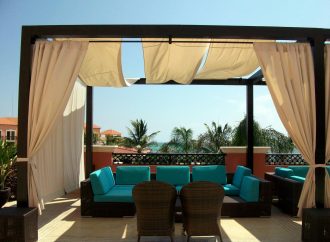
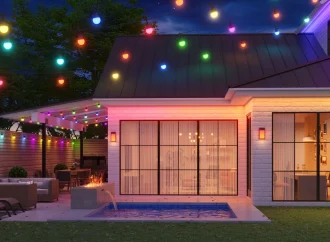
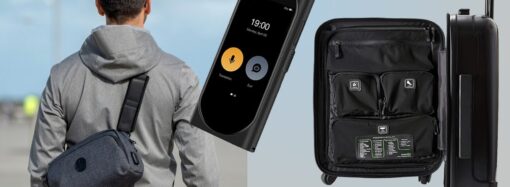
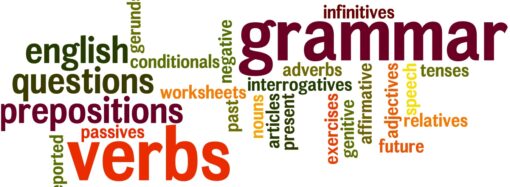

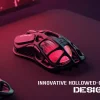
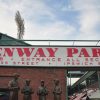
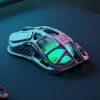
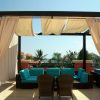





Leave a Comment
Your email address will not be published. Required fields are marked with *